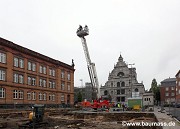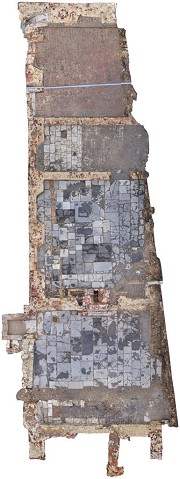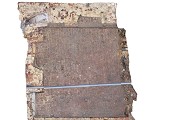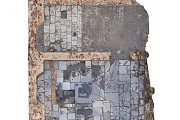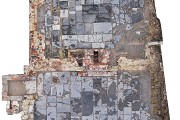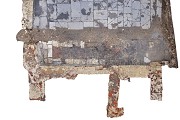photogrammetry: St. Leonhard Canteen
Project:
Contact:
via mail ✉
Service:
documentation of the historic floors (2011)
Customer:
Object:
St. Leonhard Canteen
Type:
school extension
Location:
Aachen [satellite]
Country:
Germany
Materials:
precast fibre-concrete elements, concrete, glass
Content:
In 2010 some excavation work in Aachen started on a parking site at the junction of Jesuitenstraße and Prinzenhofstraße. A canteen for the close St. Leonhard high school is build there. As expected some cellar remains of the historic Goltstein palace were found. It was located there in former times. The four wing building has been erected about1750 and achieved some years later a well-known perron by the famous baroque architect Johann Joseph Couven. His amazing Wespienbuilding was located just 50 m away in the Kleinmarschierstraße. Both Goltsteinpalais and Wespienhaus were destroyed in World War II.
By the excavation the remains of four connected cellar rooms have been found. Their wall relicts got a height of 1 m approximately. Remarkable were the cellar floors which are made of so called blue-stone. For the documentation the floor has been cleaned intensively.
In collaboration with Marc Witheger of baumass, a cologne office for architectural survey and building documentation I received the order to picture the ground relicts in a photogrammetric way. In the frame of department support for the official city archaeologist Andreas Schaub the Aachen fire brigade assist us with a portable hoisting platform. This enabled us to produce the needed pictures in a vertical way at a height of 20 m.
By the excavation the remains of four connected cellar rooms have been found. Their wall relicts got a height of 1 m approximately. Remarkable were the cellar floors which are made of so called blue-stone. For the documentation the floor has been cleaned intensively.
In collaboration with Marc Witheger of baumass, a cologne office for architectural survey and building documentation I received the order to picture the ground relicts in a photogrammetric way. In the frame of department support for the official city archaeologist Andreas Schaub the Aachen fire brigade assist us with a portable hoisting platform. This enabled us to produce the needed pictures in a vertical way at a height of 20 m.
