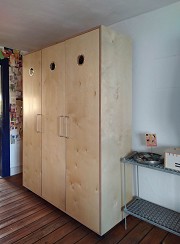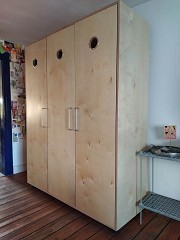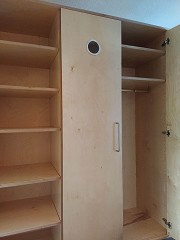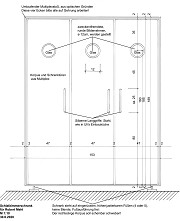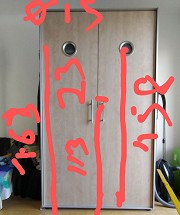architectural design: wardrobe
Project:
Contact:
via mail ✉
Service:
Draft & Design (2021)
Customer:
Robert Mehl
Object:
wardrobe
Type:
carpenter: Schreinerei Wallraff 🔗
Location:
Aachen [satellite]
Country:
Germany
Materials:
multiplex wood panels
Content:
"At first I was just an idea on a piece of paper - now I'm a real wardrobe!"
The three-axis wardrobe I designed replaces its ageing predecessor in almost identical dimensions.
The custom-made cabinet had become necessary because no manufacturer offered a cabinet that was even remotely as compact. This applies not only to the double shelf layer above the clothes rail but also to the considerably smaller wardrobe depth of only 54 cm external dimension. The standard is actually 60 cm, but this was not feasible here because of the passage width.
The wardrobe is made of multiplex board, the joints of which remain visible in the view. Thus, the side panels, the lid and the base form a frame that seems to float. This was achieved because the heavy-duty feet were deliberately set back and are hardly noticed by a standing observer. A fascia was deliberately omitted.
The portholes are round picture frames purchased on the internet. They are a reference to a second wardrobe that I acquired in the late 1990s, but which has no compartments, only a clothes rail.
A big thank you goes to Carpentry Wallraff 🔗 for the precise realisation!
The three-axis wardrobe I designed replaces its ageing predecessor in almost identical dimensions.
The custom-made cabinet had become necessary because no manufacturer offered a cabinet that was even remotely as compact. This applies not only to the double shelf layer above the clothes rail but also to the considerably smaller wardrobe depth of only 54 cm external dimension. The standard is actually 60 cm, but this was not feasible here because of the passage width.
The wardrobe is made of multiplex board, the joints of which remain visible in the view. Thus, the side panels, the lid and the base form a frame that seems to float. This was achieved because the heavy-duty feet were deliberately set back and are hardly noticed by a standing observer. A fascia was deliberately omitted.
The portholes are round picture frames purchased on the internet. They are a reference to a second wardrobe that I acquired in the late 1990s, but which has no compartments, only a clothes rail.
A big thank you goes to Carpentry Wallraff 🔗 for the precise realisation!
