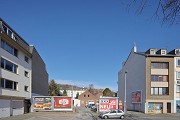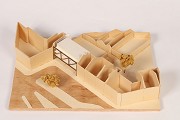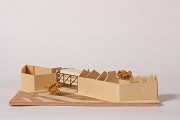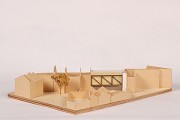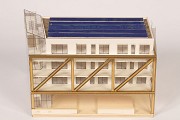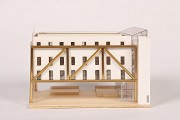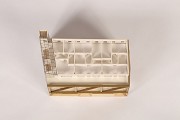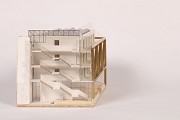architectural design: The Bridge
Project:
Contact:
via mail ✉
Service:
Residential-house case-study (2017)
Customer:
Caroline Reinartz †
Object:
The Bridge
Type:
residential house
Location:
Aachen [satellite]
Country:
Germany
Materials:
steel-construction, slimline-ceiling, precast-concrete-elements
Content:
The estate is one of the last Aachen war-time-ruin-areas. For decades and still now it is used as private-enterprise parking-lot.
The basic idea is to connect two existing firewalls by using two lattice steel-girder - similar to old railway-bridges - for crossing some existing cellars. By this the parking-area-access would be still possible as well as the following store-house could be supplied.
The bridge construction would enable three levels by 200 m² floor-space, in which exemplified three apartments (two having 70 m², one has 60 m²) are placed. The whole building would be wheelchair-assessable. Target group would be elderly people, who want to live still close to Aachen center, participating the given infra-structure and appreciate a certain Lousberg-closeness.
The sun-shine-direction is the estate's general problem taking place from the loud and traffic-intense crossing. My suggestion is to organise the apartment access by a loggia-system. By a deepness of 2.50 m the recessed balconies could temporary closed by rail-guided glass-screens. They were balustrade-above fixed and able to change the area in a common-used sunroom. In addition this would be a relevant noise-reduction, too.
Sadly Ms Caroline Reinartz died in early summer 2017 and the project idea could not refined anymore.
The basic idea is to connect two existing firewalls by using two lattice steel-girder - similar to old railway-bridges - for crossing some existing cellars. By this the parking-area-access would be still possible as well as the following store-house could be supplied.
The bridge construction would enable three levels by 200 m² floor-space, in which exemplified three apartments (two having 70 m², one has 60 m²) are placed. The whole building would be wheelchair-assessable. Target group would be elderly people, who want to live still close to Aachen center, participating the given infra-structure and appreciate a certain Lousberg-closeness.
The sun-shine-direction is the estate's general problem taking place from the loud and traffic-intense crossing. My suggestion is to organise the apartment access by a loggia-system. By a deepness of 2.50 m the recessed balconies could temporary closed by rail-guided glass-screens. They were balustrade-above fixed and able to change the area in a common-used sunroom. In addition this would be a relevant noise-reduction, too.
Sadly Ms Caroline Reinartz died in early summer 2017 and the project idea could not refined anymore.
