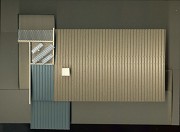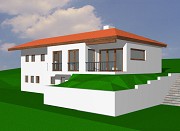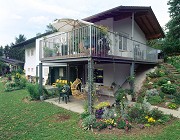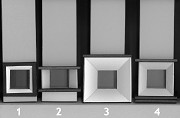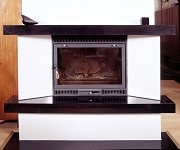Imprint Legally responsible for this website according to § 5 Telemediengesetz (TMG) and § 55 Rundfunkstaatsvertrag (RStV) and responsible for the processing of personal data according to GDPR:
My contact details as QR code:

All articles & images © Robert Mehl. All rights reserved!
Privacy Policy This website does not collect or store any personal data. No cookies are used. The processing of your IP address is necessary so that our server can send the content you requested to your web browser. Your IP address is also recorded by our server for a short time in so-called log files. These log files are used for troubleshooting and to handle security hazards only. The data stored within the log files is usually overwritten after 24 hours. Our server also creates access statistics in a fully anonymous form. These statistics include the number of visitors and page views, timestamps of access, the Internet browsers used and the visitors' countries of origin. The access statistics help us to optimize our website.
Your Rights You have the right to access the personal data that I have stored about you. Inquiries should be directed to the address provided above. Personal data is usually only available to me if you have contacted me by e-mail. None of your data is shared with third parties. Please note that business emails are subject to a statutory retention period of six to ten years. Other requests will only be stored for as long as it takes me to process your request. You have the right to demand the correction of incorrect data. You have the right to demand the deletion of your data. Should the deletion not be possible due to legal requirements, you have the right to restrict the use of your data.
Third Party Content The site search is based on Google Search and Google Maps.
Please note that Google collects data when using the optional search or map features.
More information can be found in
Google's Privacy Policy 🔗.
Robert Mehl offers a so called fanpage on the social networking service Facebook.
Please note that Facebook collects data when you access this fanpage.
More information can be found in
Facebooks Data Policy 🔗.
Supervisory Authority If you have any complaints regarding this website, please contact the
State Commissioner for Data Protection and Freedom of Information in North Rhine-Westphalia 🔗.
